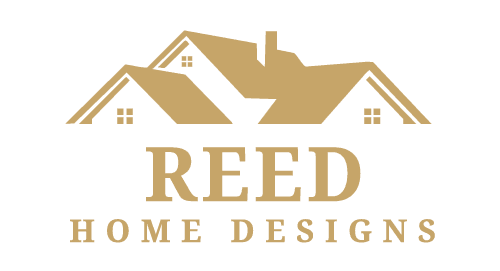Case Studies
Grinnell Home
Jun 11, 2025
Grinnell Home project by Reed Home Designs
About
Reed Home Designs was proud to bring this growing family’s vision to life with a custom country home in central Iowa. Designed with both comfort and functionality in mind, this 5 bedroom, 5 bathroom home features spacious walk-in closets, a luxurious master suite, a show-stopping two-story great room with floor-to-ceiling windows, and a stunning kitchen perfect for family gatherings. Three covered porches offer outdoor living options, while the basement family room with a wet bar creates the ideal space for entertaining. The 30' x 60' garage provides plenty of room for vehicles, toys, and hobbies, complete with a large covered grilling porch and a dedicated pool bathroom for convenience. This home was thoughtfully designed to meet the needs of a busy growing family while blending beauty, function, and lifestyle.

